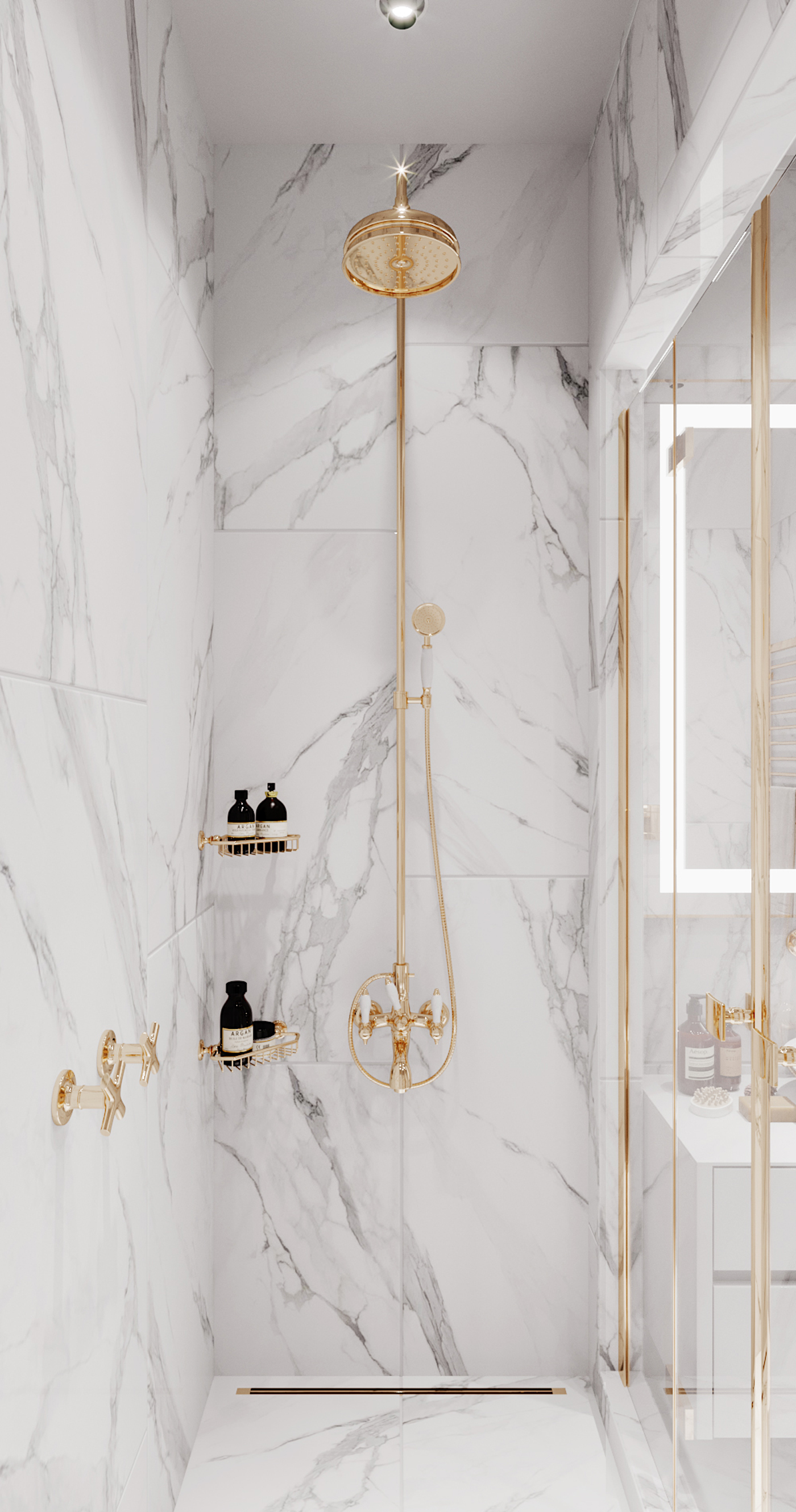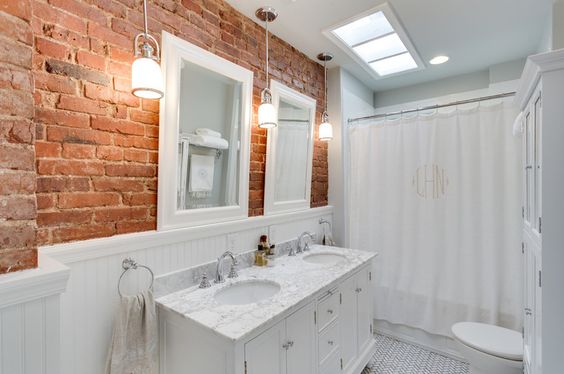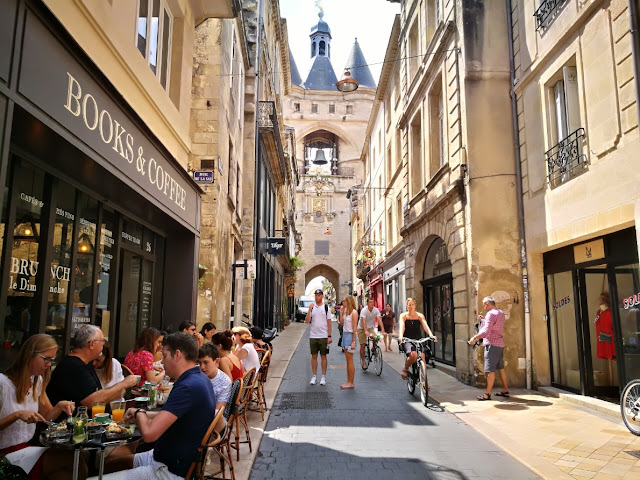Marble bathroom Remodel
First let's start with my Pinterest page on Bathrooms ~ I've saved dozens of examples.
BEFORE
The vanity is 8 feet and the tub is 6 feet = about 14 feet from the door to the shower.
Approx 8 feet wide + the toilet area.
About 112 square feet ++ of flooring
Another idea is to build a pony wall behind the tub ~ just under the window where the brown tile is now.
And move the shower head to where the hand held is.
I don't know about you ~ but I like privacy in the shower.
It won't save money on glass because you will be tiling the shower side.

Walls = 3 x 6 subway tile Floors = 12 x 36
Antique gold fixtures

LARGE TILES

Walls = 3 x 6 subway and Floors = 12 x 36

32" x 32" on the shower walls
8.99 sq ft

Either run the same on the floor or cut the 32 in half and create a 16 x 32 and run it long on the floor

Maybe this is about 24 x 24 on the wall and 36 x 36 on the floor
This is a hotel in London.
I'm liking this look. And it's controllable for the installation.
I'm liking this look. And it's controllable for the installation.
smaller rectangular on the shower and large square on the floor.

16 x 32 run hexagon on the floor .... shower run horizontal on the lower and hexagon on top of a pencil railing. A cozy old world look.
~ polished chrome ~

stacked 12 x 24 gives it a contemporary look

more stacked

Long and narrow on the floor and wider on the walls. Would prefer it the other way around.

I'm estimating 24 x 48 slabs.
Think of the sink wall as your shower walls.
~ gold fixtures ~

12 x 12 squares with a lot of white.
~ gold fixtures ~


Very large on the floor and smaller rectangle on the walls. I'm thinking the smaller rectangle is so much easier to control when cutting out for fixtures and windows ~ taking it back and forth to the tile cutter and mounting on the tile cutter. The large would have to be done by hand. How is that done with large slabs that take several men to carry?

12 x 24 everywhere.



Maybe repeat the molding technique you're using in the Master bedroom around your vanity.

This looks like a hotel possibility (Your look).

~ silver and gold mixed ~

12 x 24 everywhere.



Maybe repeat the molding technique you're using in the Master bedroom around your vanity.

This looks like a hotel possibility (Your look).

~ silver and gold mixed ~

The gray door would be a nice paint color on the vanity.
~ gold fixtures ~

Love the muted taupe color on the cabinets.
~ antique gold fixtures ~










Comments
Post a Comment