TIGHT CORNER KITCHEN MAKEOVER
We have a corner kitchen without a window. No one wants to be stuck in a dark corner.
The area is 12' long and 9.5' wide.
I have several suggestions:
1. Raise the ceiling
2. Move the fridge to another location to clear up that opening. Now there is nothing on this wall - to create an 'L' shape kitchen vs a 'U' shape kitchen ~ which opens it up.
CREATE AN INDUSTRIAL EFFECT
3. Add a glass wall to the stairway. It will bring in more light and transparency ~ much like a black grid shower wall panel. This wall wraps around to the kitchen area about 5-6 feet. The wall with the heat vent goes completely away and becomes glass ~ which will enlarge the kitchen even more.
Note the decorative paneling going down the stairway. The wall in the kitchen would not be angled ~ it would be a squared off wall.
EXTENSION
Move the fridge to the back wall and hide it with matching paneling. The area is 10 ft and a fridge is 3 ft. That makes 7 feet of cabinets and counters that can be created.
Fridge ~ Hidden microwave ~ and coffee station.
I'd actually have a lower shelf for the microwave for easy access and not seen from the living room.
** The stove counter is about 5ft with a stove that's 3ft. That leaves 2ft of cabinets and work space between the stove and the garage door.
** The sink side is 9 ft.
A sink and dishwasher = 5 ft
The counter to the left = 2 ft.
That leaves room for a 3 ft cabinet with drawers next to the dishwasher.
- Your kitchen area is almost now 26 feet long x 10 ft wide - with the garage door in the center ~ twice the size.
- There is prep area on either side of the stove and you can add a vent hood.
- There is room for the dishwasher to be next to the sink. When opened on the left side it won't hit anything.
- The peninsula by the window is free standing - so no plumbing is needed. Not sure where it will hit the window but we could reframe it to accommodate.
- The fridge could have a decorative front and fade into a wall of cabinets ~ which is seen by the living room.
- I'm not moving plumbing and hopefully the needed electrical is easy. This keeps the costs down.
Black Kitchens
BUT THAT TAKES THE DINING ROOM AWAY
I hate that!
and I'm having trouble finding a place for it unless the back patio were an addition.
Maybe a small table and 2 chairs by the window
TV on the outer wall so it can be seen from the kitchen.
Thinking a sectional facing the TV ~ starting at the closet wall and wrap around a small section.
or
Mount the TV to the bookcase and save room. And the sofa goes another wall. That might make room for a small round accent table and 2 chairs by the back window.
TO BE CONTINUED!

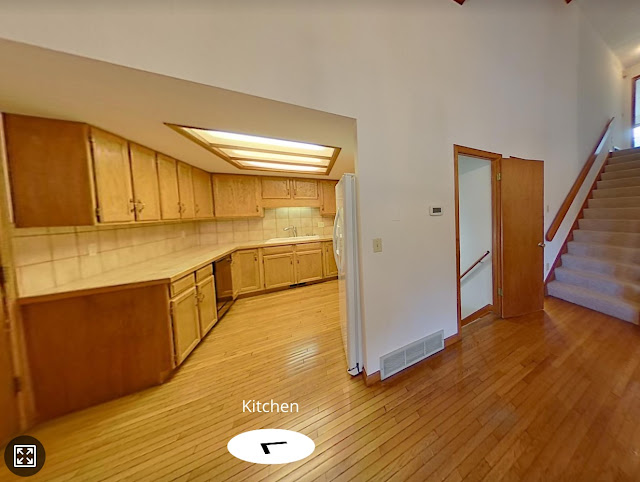

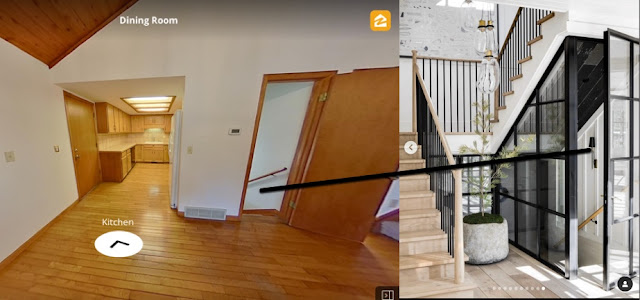













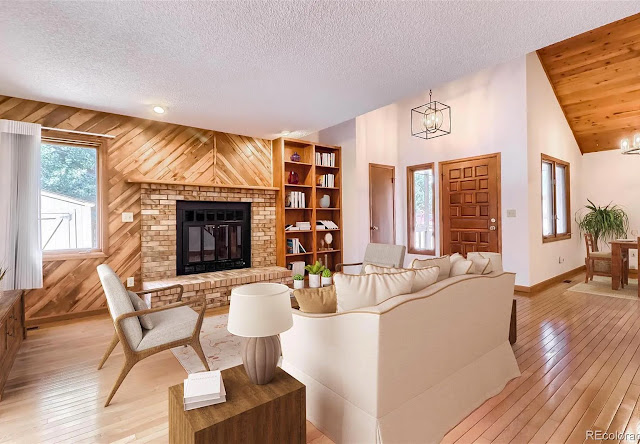




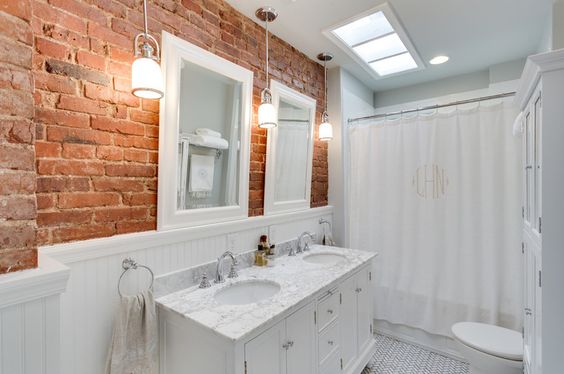
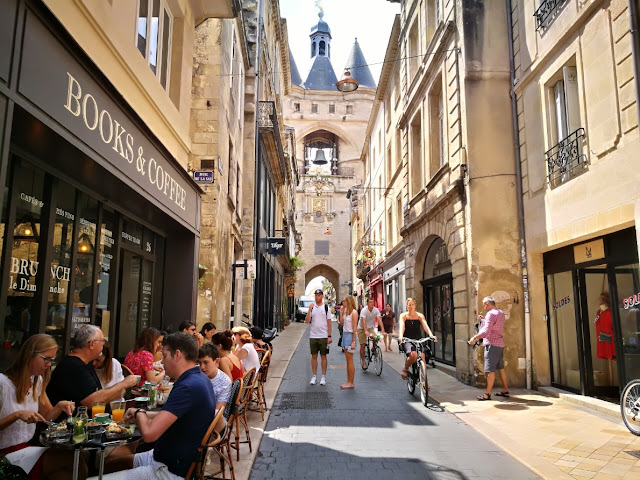
Comments
Post a Comment