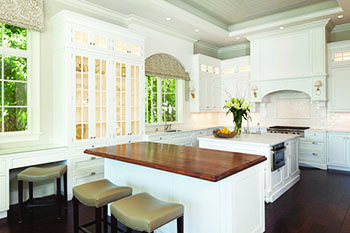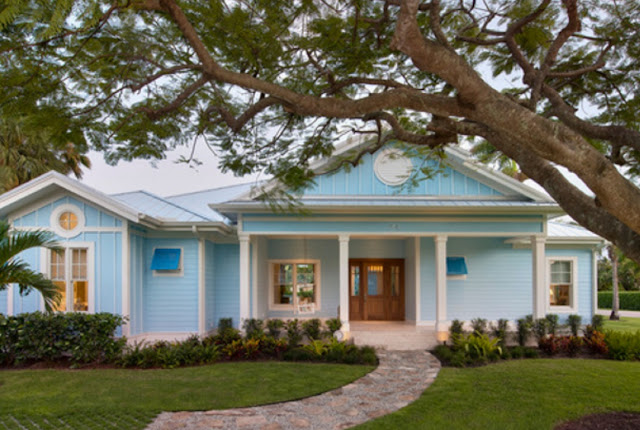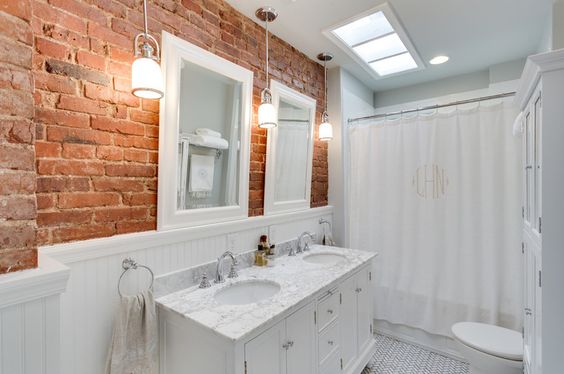~ building a new home ~
A friend of mine is possibly building a new home in Naples, FL. They bought the cutest home on a small canal and rent it out most of the time. Now they are thinking of enlarging the home and rebuilding.
How to choose the architect.
- Choose the style of house you're after
I think the style of the home is the best place to start. The style of the home will connect with so many of the choices you make so its important to spend some quality time thinking about the style you’d like to live in. Are your preferences more modern or traditional? Do you want a house that is similar to your neighbors? What house style will hold the best value in your neighborhood? What style house will closely match your interior style and existing furnishings?
- French Country
- Olde Florida Coastal
- West Indies
- Contemporary
- Transitional
- Traditional
- Low Country
- Spanish (not Mediterranean!)
- Visit their websites and see if that style is represented in their work
- Ask interior decorators who they like.
- Drive around the neighborhood and choose houses you admire - there may be a way to find out who designed it.
- Go to OPEN HOUSES of spec homes. You'll start to see what is special about one over another.
- While you're driving take photos of the outside and parts of the house you like.
- Check the internet for photos of the inside you like. Maybe you will start to see a theme materializing.
- Create several Pinterest board to hold your discoveries.
Meet with several Architects to see if you feel comfortable with them and if they have an understanding of your vision.
There should be no charge for an first meeting.
With Facetime now and so much available over the Internet - you don't need to choose a local architect. Frankly, after I started working with the builder - I had very little communication with them going forward.
The Architect is important - they will dictate the ultimate appearance and function of the home, as well as the financial costs and emotional toll involved in its construction. But the selection of materials will be yours/designers responsibilities to achieve that ultimate final product and how it effects the budget.
Here are a few questions to get the ball rolling.
- Can I see some examples of your work?
- How would you approach this project?
- What are some of the largest obstacles on a project like this?
- How do you charge, and what are your fees?
- How long will this project take for design, building permits and construction?
- Can you give me referrals for contractors you like?
- Are there any red flags with what I want to do?
Architects in Naples
MHK Mattew Kragh
WEBSITE
Andrea Clark Brown
WEBSITE
Herscoe Hajjar
WEBSITE
Stofft Cooney
WEBSITE
I USED THIS PHOTO TO MOCK UP FOR MY OWN KITCHEN
MY KITCHEN
KUKK
WEBER DESIGN GROUP
(MY ARCHITECT)
MY HOUSE
MARK J LEONARDI
WEBSITE
HARRELL & CO.
WEBSITE
LOTUS ARCHITECTURE
WEBSITE
- Floor Plans -
When evaluating floor plans try to visualize how you will furnish the house and how you plan on using different rooms in your daily life. Get a tape measure and measure rooms in your current house to get an idea of how big a 12’x15′ room really is. Often people have a hard time visualizing the size of a room and later when the house is done they are not happy with the size. I really suggest spending time on the evaluation.
- Design Costs -
You probably have heard Home Construction Costs expressed in terms of Cost per Square Foot. This term is an industry standard, but there different ways square footage is calculated. One builder might include the unheated spaces, such as the garage. Another builder might only count the heated space. Naturally, these differences will cause the dollar amounts quoted for the cost per square foot to vary. Be sure you know How to Calculate Square Footage correctly so you understand the reality of your Home Construction Costs. Architects will charge by total square footage under the roof, which is heated and unheated.
Ways to cut cost when building and designing
- keep the outer walls straight - every time there is a right angle costs increase for build out.
- many Spec Homes are building minimalistic. They say it's contemporary in a transitional style - it's just a way to keep the costs down. Less millwork around the windows, walls and ceiling
- stone/tile floors vs wood floors. Everyone is demanding wood floors in the higher end home. Remember this is Florida - with humidity - laminated may buckle and shift with it. In our home we have a very hard Walnut with a beautiful finish but a price tag came with that. With the new porcelain that looks like wood - you can achieve a fun Floridan feel with a smaller budget.
- Outside - instead of using real wood - use synthetics - like the corbels, beams, shutters, garage door, front door.
- When keeping the look minimal, then think which style of home will coordinate with this look: Contemporary, West Indies, Spanish.....
- When finding a builder. The more prepared you are on the final product - the better the cost estimate will be from the builder. If you have chosen your tiles, flooring, trim work, doors, windows, kitchen, baths, etc. - then you can actually take it to 3 builders for a more accurate costs proposals. They will still be very different. Some will just give you a flat cost - others will do 10% over costs - where you actually see the cost of each item. (Hopefully, your seeing an accurate cost.) That's how we worked, we even had to pay the 10% on the final overage - but that paid for the problems that occurred after the move in.
- Builders don't really source for you - the more work you do yourself - the better you can control your costs. But with that said - talk with what options he may know of and compare together. This should be a project you work on together and not he doing his thing and you doing yours. I felt mine was the second example - only because I didn't know any better at the time. I would really be more involved next time.
- You should be on site during building. If I hadn't the first 2 months, we would have had a 3 foot entry hall vs our 10 foot. Why all that space was designed outside the front door is beyond me and I hadn't caught it on paper. I was on the site everyday at 5:00 with my punch list. I was told I had change outs which increased costs - but in reality I was asking them for corrections.
Another thing to think about when designing. Fads change quickly - don't create a home that will be outdated too fast. Think about a timeless impression - will you feel the same way about it 5 years from now - 10 years from now? Once you have picked your materials and they've been installed - sure enough the industry will create something more innovative and you'll find yourself disappointed in some of your choices. So be true to your likes and dislikes. You can always repaint or change the furnishings to create newness.
The progression of my vision
When the build out was at this stage - I took a photo and used my photoshop and created below.
This is a mock up I did on Photoshop. The paint color, all the wood, awnings, shrubbery, driveway - were added by me! I needed a vision to understand how to finish off a black and white drawing you see above.
I got pretty close!
The progression of my vision
Architects rendering - I added the brown.
When the build out was at this stage - I took a photo and used my photoshop and created below.
This is a mock up I did on Photoshop. The paint color, all the wood, awnings, shrubbery, driveway - were added by me! I needed a vision to understand how to finish off a black and white drawing you see above.
I got pretty close!
One aspect of the house will always influence other aspects. The trick is to maximize all aspects without letting anything suffer severely at the hands of another. House design is one big balancing act. If you can ultimately get 90% of everything, you’ll have a great design.
Good Luck!

























































































Comments
Post a Comment