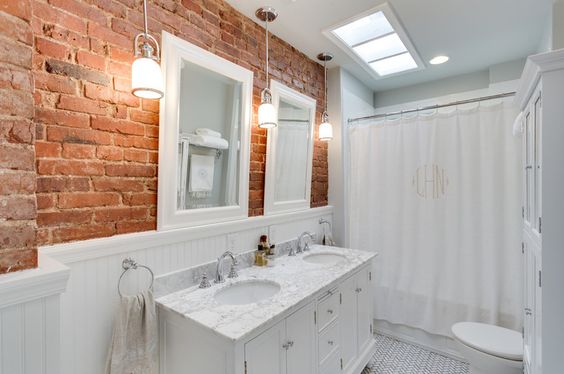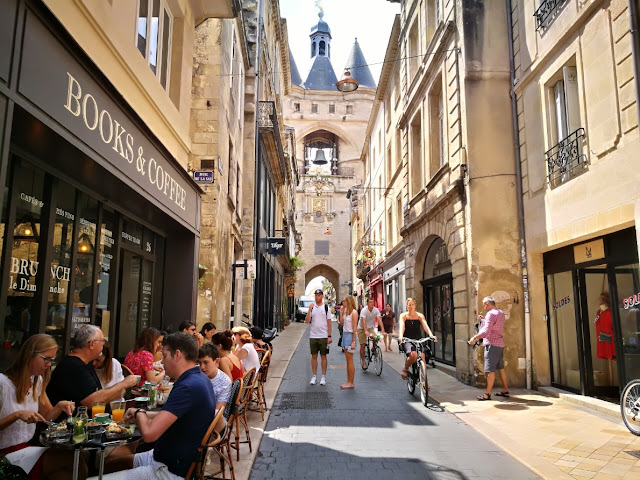~ 1ST FLOOR OPEN FLOOR PLAN
I'M BECOMING A BELIEVER
SOME MORE DANISH MODERN AND RETRO THROW BACK IDEAS.
This version still has the wall.
But I wanted you to see the fireplace with a large mirror on top.
Living room in back has 2 large windows.
Same house......
Loads of subway tile and open cabinets.
Loads of subway tile and open cabinets.
Also note the door and oversized window.
BACK DOOR WITH A LARGE WINDOW.
It's awkward coming in from the garage thru your kitchen ~ but when you're short on space ~ you do things slightly abnormal.
Opposite the island (which has the sink) is banquette seating. There's not enough room in your kitchen to do this.
The doors you see in the kitchen are on the second floor. Note ~ they are black on the outside.
Another Row house.
2 windows and a fireplace ~ flanked on either side with bookshelves.
TV is on the easel.
COZY
COZY


















Comments
Post a Comment