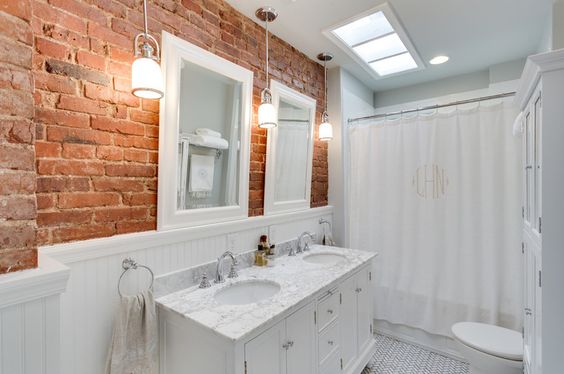~ closets in an attic
For the last month we have been tearing off the roof in the middle of winter ~ snow, rain, wind and all ~ to expand the 3rd floor. Now it's time to fill in that space with a bathroom and closets. Because there are 2 low dormers on the front ~ usable space gets tight.
It was discussed to use the 14 feet of wall space as closets ~ but doing that uses up all our wall space. Let's use the space that is awkward under the dormers as closets. This is not a room that will be used often ~ who wants to climb 3 flights of stairs. So, with a queen bed it can be used for guests and small office space ~ meaning we need that wall for a desk and TV.
These are much taller than our space - but the concept is the same with a small window in between that has a wonderful view of the city.
This is more the height we have.
Before we tore it apart.
This wall has been removed and the dormer area is inside.
WE DON'T NEED DRAWERS. There's room for a dresser in the room.
But the area is 98" wide - that's too long for a single rod without support.
If we add a top shelf - the support of the rod can come from that.
Nice Attic space - but very different from ours. If we don't insulate - winters will be miserable up here. So will our heating and cooling bill.
But I love the seagrass carpet.
This is a fun look - but since each of our closets are 98" wide- we can't do it.
But I would love to find a piece of wood that would be unique to use as a door.
We could use the painters cloths and make curtains as doors.
We could use cheap wood - and glue/nail recycled wood to it to make 2 doors for each closet.
BATHROOM LAYOUT
Pocket door opening towards the center of the room.
A small threshold wall to the right.
The vanity and mirror can be seen from the doorway - then the toilet is hidden from view.
With the pocket door there - it creates a larger wall space for towels next to the shower.
The concept is shown in this bathroom.
The vanity here is 40" wide - the toilet has about 40" area - and the tub is 30" wide.
We built the walls out about 6.5" on either side of the tub so that it fit snugly. It also allowed us to hang a curtain rod versus using a tension rod.



























Comments
Post a Comment