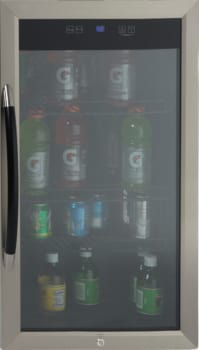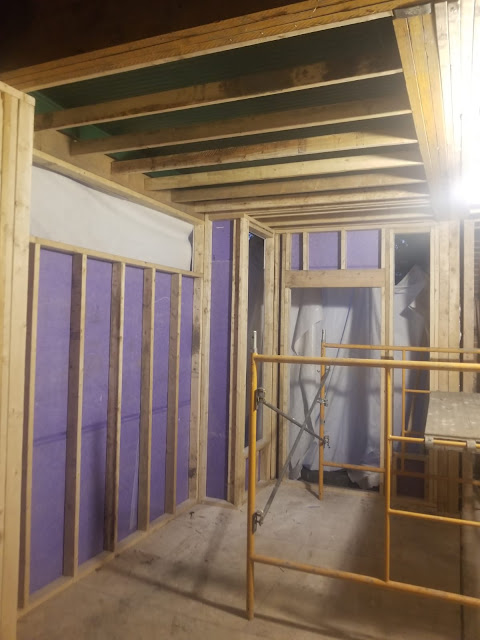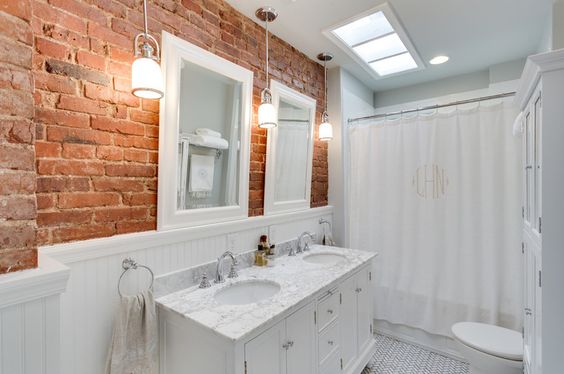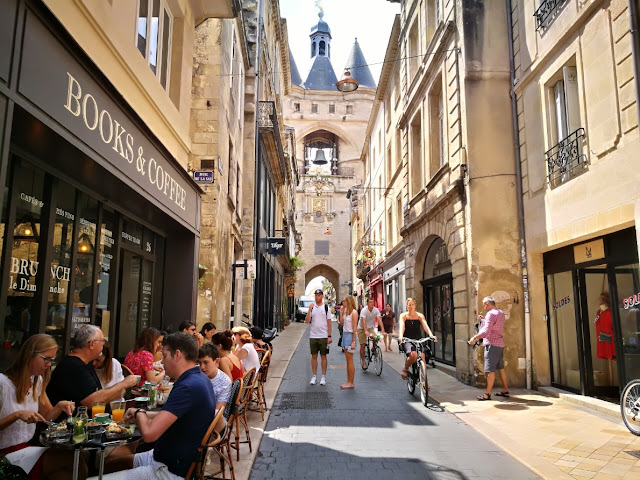~ building a pantry and a kitchen layout for a Row House
Elegant white shaker
Colonial Shaker
The gray is a little darker and the white is an antique white.
marble backsplash - white counters - gold fixtures - stainless steel appliances.
PANTRY
-----------------------------------------
I did not purchase a kick plate... yet.
Pantry area 96"w x 84 H x 16" d
ALL WHITE
Use oversized handles on the 42" cabinets
Gold to match the kitchen.
(The tallest we can get is 42" because they are upper cabinets. )

Love this but think the gray is too heavy for the space. I ordered everything in white.
NOTE THE GOLD HANDLES!
Also Note: This unit only has 6 doors ~ using 6 cabinets.
Ours has 18! doors ~ because it's opening up into a small hallway. Each door is about 15 - 16" . If we used a full door it would take up much of the 42" hallway.
I like the fact that the handles are not centered on the lower cabinets ~ they're up high.
Ours is 96" wide ~ this may be about 64".
The 2 cabinets on the wall - will look like ours. They have brought a drawer forward - ours are 18" w c 12" deep. We could do this but it eats into the hallway from the back door.
The pantry is actually made using Wall cabinets that are 12" deep.
The entire thing CANNOT sit on the floor. It has to be raised either using small legs or a kickplate hiding some legs ~ about 3.5 - 4.5" high.
Left and right are both 30" wide.
The center is 33" wide.
I purchased a board thats 96 x 36 (island) to be cut up and used as finished sides for the left and right. In case this is not flush.
30+ 33+ 30 = 93"
The area is 96" ~ but not drywalled yet. So this leaves us room for 1/2" side finishes.
The total height without feet/kick plate
18" + 42" + 18" = 78"
Area is 84" high ~ leaving 6" for top and bottom.
VACUMN CLEANER - needs 18" - won't work here.
I know we would be safer with an all white kitchen ~ but it's a small house and you need to build the character back in that we have taken away. I don't want a cookie cutter just to be safe and gray is manageable.
We just purchased 25 cabinets knocked down for the kitchen and the pantry on sale during Black Friday. A savings of $1000+ that will pay for the shipping, taxes and insurance.
I wish we could put in a farm sink - but we have to save money by not doing it ~ the budget has to go into the right places ~ like the quartz counters.
MODERN INDUSTRIAL FARMHOUSE
LAYOUT
Ceiling Height = 103"
counter height with slab = 36"
upper cabinets = 42"
backsplash area = 18"
Equals 96"
7" for crown molding - DID NOT ORDER
FRIDGE / WINDOW WALL
FRIDGE / WINDOW WALL
Lowers: Colonial Gray
Uppers: Elegant White
This wall is 119" stud to stud
less drywall = 118"
21"+1+36+1+21+36= 116"
need an end filler panel of 2" gap next to beverage fridge and upper cabinet - they come in 3".
PURCHASED THE FRIDGE PANELS ON EITHER SIDE IN WHITE.
less drywall = 118"
21"+1+36+1+21+36= 116"
need an end filler panel of 2" gap next to beverage fridge and upper cabinet - they come in 3".
PURCHASED THE FRIDGE PANELS ON EITHER SIDE IN WHITE.
Fridge is 36" wide.
Beverage fridge = 18.75" (cabinet 21")
A LITTLE OVER AN INCH ON EITHER SIDE TO SLIDE IN.

Beverage fridge = 18.75" (cabinet 21")
A LITTLE OVER AN INCH ON EITHER SIDE TO SLIDE IN.

Fridge = 70 5/16"
96" top of cabinets - 70 5/16 = 24" cabinet
clearance = approx. 1.5" (needed 1")
Add to the door cabinets:
roll out drawers - 18" & 24"
set of 2 each.
I didn't order any of these - because we ordered cabinets with drawers instead. This probably would have been the cheaper way to go - because you have to assemble the 3 drawers and each drawer will need a handle. All added costs.
STOVE WALL
Lowers: Colonial Gray
Uppers: Elegant White
Length of this wall = 126"
Each side of the stove has to be the same ~ uppers and lowers ~ so that the microwave is balanced above the stove.
LOWERS in GRAY
- On the left is the Lazy Susan corner cabinet~ it shows a 12" drawer on this side.
- Next is an 18" 3 drawer.
- Stove ~ (54" on the left and 42" on the right)
- 6" pull out spice rack
- Last another Lazy Susan. 36"
- lowers = 36" +18"+30"+6 +36" = 126" exactly
- From the right
- 24" corner ~ but has 12" doors ~ it's on the corner and I gave it a glass door.
- Next an 18" ~ 1 door cabinet
- next microwave = 30"
- next another 18" 1 door cabinet ~ to balance the other side.
- uppers = 18+30+18+24 = 90"
- leaving 36" blank space before the window.
Microwave = 16.5" high
36counter +18 backsplash +16.5microwave -96" = 24" cabinet above height
clearance additional 1.5" above stove
DISHWASHER / SINK WALL
Lowers: Colonial Gray
Uppers: Elegant White
This wall is 145" to the end of the peninsula.
80" to end of uppers. less dry wall = 79"
Changing sink cabinet to regular.
Lowers: 36+ 24+24+36+24 = 144" + end panel.
Uppers: 24+24+24 = 72" plus end panel 1/2"= 72.5".
Leaves 6.5" for crown molding to make the turn and not be seen from the other side.
back splash - this is beveled - can use plain with gray grout
Things to think about:
Spice drawers - do not come with gliders

SINK
---------------------------------
16 gauge 60/40 sink
10" deep
$300
(A farm sink would be 3 times the cost. )

~ KINGSTON BRASS $230 ~
great price!
I used this type of faucet. Keeps the farmhouse feeling.

These taller faucets will show over the quartz bar - and be seen from the LR. I had one put in on my island and had them take it out becuase it was too bulky looking.
APPLIANCE PACKAGE
-----------------------------------------
BUDGET IS $2500 ~ keep sourcing
Client wants side by side. Basic stainless may be best because of the gray cabinets and easier on the budget.
LG @ AJ MADISON - Free shipping
$3695 + Tax
Black stainless steel
Fridge 35 7/8" - need 1/8 clearance = 36"
Fridge height 70 5/16" + 1" clearance = 71 5/16"
SHADES OF GRAY



































Comments
Post a Comment