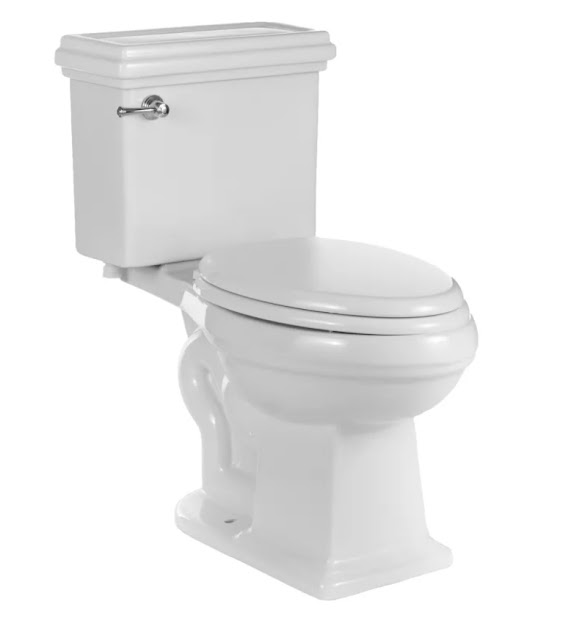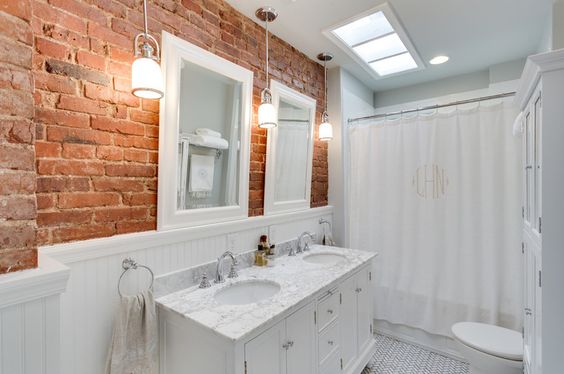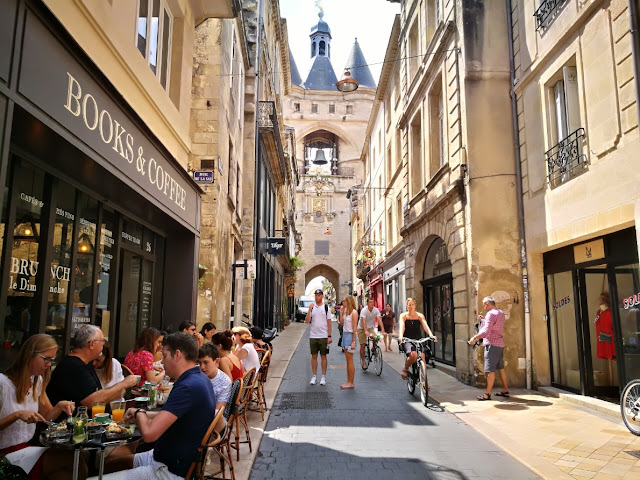Mid Century Industrial Powder Room
Our goal for design in our Row House is Industrial. It can be mid century modern or farmhouse.
Trendier mirror with black sconces and a dark ceiling.
The powder room is very very small ~ and it needs it's own impact. What I am suggesting is a Mid Century Modern look ~ with industrial impact.
Rough Layout.
Mid Century is from the 1050 - 60's and so is the look of terrazzo flooring.
These tiles have the terrazzo look but they're porcelain.
I thought I would use them in the bathroom but now we need a tile around the fireplace hearth. This would be more suitable for that through out the house
It comes in 2 colors ~ I have the gray sample above.
BUT
You can see it's not anything like the photo on line.
It's the one below.
I was originally thinking of a black floor ~ but this is more interesting for the small space. And we can paint the ceiling black or the darkest tone found in the tile.
I thought the darker Antrocite would be too dark, but it matches the color of the gray cabinets in the kitchen. And there is so much variation with dark and light with touches of brown ~ it's interesting.
I would also use it in the Vestibule. The tiles are 24 x 24 but you can cut them smaller for a more usable pattern there. My suggestion is to cut them like a very large subway tile ~ 6 x 12 ~ running bond pattern.
In an area 3 ft x 3 ft. ~ it would be 3 across and 6 down. It would take about 9 feet or 3 tiles.
You have to purchase by the box and not the tile!
3 boxes = $233.43 (that is about 34.8 sq ft)
That should be enough tile for the entry way and the powder room.
BUT I'M GOINT TO GO SAFE AND TRADITIONAL
HERE AT LOWES
12 X 12 @ $8.78.
TRY AND FIND A BLACK TILE TO BORDER THIS SO IT LOOKS LIKE A RUG.
SCONCE OPTIONS
However - it's out of stock
The reason you have to choose a mirror now is so you know where to place the lights above it. I'll show that below.
I also like the mirror because of the height ~ it's perfect for a taller person.
HERE Wayfair free shipping
The room is 53" deep ~ less this 18" vanity = 35" in front of the vanity.
HERE in stock, free shipping
Miseno MNO240C $290 less 15% $247
SPRING BF and free shipping
If the room is 53" deep - toilet of 29" = 24" in front of the toilet. That is exactly to code.
WHITE WALLS AND BLACK CEILING.
This is what I mean - where you need to know how large the mirror is.
With the other items the light fixture is in a different place.
Notice this one is 9.25" from the ceiling and the other was 10.75.
The mirror could even go up another inch or 2.
Then the center of the mirror would be at 62.5" for a tall person.
But then the lights would be 7.25" from the ceiling.
COST
Floor Tile 25 sq ft @ $6.70 = $233
Toilet = $247
Sink and Vanity = $775
Faucet = $145
Mirror = $183
Lights = $125
Total = $1708
If there is tax $1810
Many of them are with Free Shipping.
If you used a pedestal sink you'd save about $500. But you wouldn't have the impact or the storage.
Now that 2 of the bathrooms are finished - I want to make sure that the look is complimenting each other.
BATHROOM VANITIES and our FLOORING
$4248 is for all the vanities.
Flooring was $3180 for 960 sq ft.






























Comments
Post a Comment