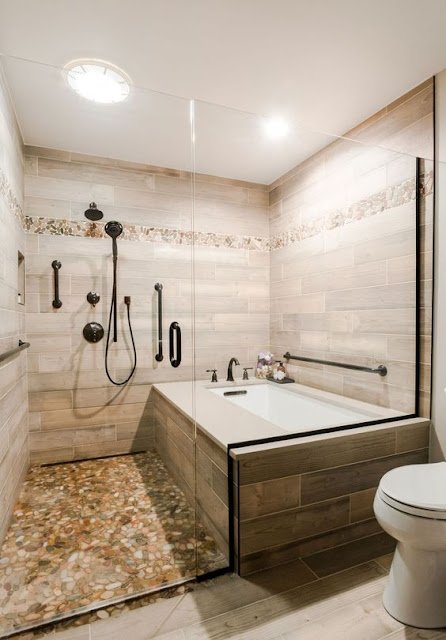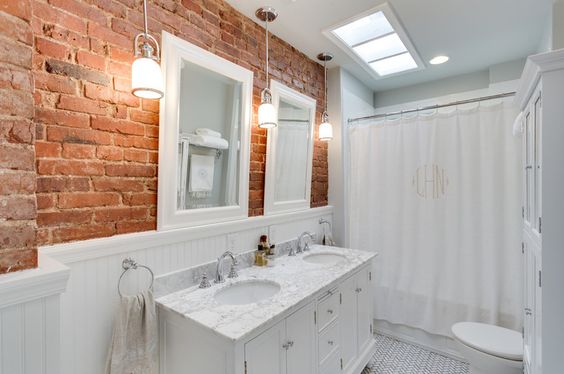Renovations ~ Row House Continued
Bathtub in the Only Bathroom
51% say said they did not want a master bath with only a shower stall. If you are planning to stay in the home for 10 years ~ the resale value is not as important as your convenience. But if a bathtub is not available you have narrowed your purchasing pull when it's time to go to market. Some like to soak in the the tub and others need to bathe an infant.
The average bathroom is 40 square feet (? really) and a standard tub is 15 square feet. Bathrooms see a lot of activity, and cramped spaces induce stress. A walk-in shower may be the right choice if you have a small bathroom because they take up an average of 12 square feet of floor space.
That extra 7% of open floor can make a surprisingly big difference.
BATHTUB in the SHOWER AREA
Japanese Style
What this does is eliminate a wall and the need to float the bathtub somewhere else. A shower doesn't need much room ~ but if it's too small you can be a bit closterfobic. This concept gives you the open & larger feeling.
EACH SQUARE = 10"
ROOM IS 123" X 123" OR 10.25 X 10.25'
EACH SQUARE = 10"
ROOM IS 123" X 123" OR 10.25 X 10.25'
1. The tub can be located in front of the window
2. A full wall is opposite the window so the sink can be housed on the other side.
3. A small pony wall on both sides of the opening so light can stream in and out.
4. Instead of having a large vanity which is hard to locate ~ split the sinks up to 2/36" vanities and separate.
5. Hopefully the small brick stack can be removed to achieve this.
6. And hopefully the old toilet stack can be made smaller so the Washer/Dryer can fit side by side in the space.
7. Remove the small wall that was in front of the toilet and hang a curtain that is easy to get in and out of for W/D. You need at least 24" in front of the appliances to work. If there is a full wall ~ it's difficult to move around.
8. The wall outside the bathroom door is difficult to become an opening for the W/D. The area is 55" and a dryer is 30"d - leaving 25" - too small for a door opening and casing.
9. Towels can be hung over the tub while in the shower opposite the window.
10. Now just have to think up a linen closet concept somewhere.
MASTER BEDROOM
The closet is covering the fireplace. To save money ~ the closet can stay where it is ~ but the fireplace has to be repaired so there are no leaks.
A TV if needed ~ has to be mounted above a dresser or a desk.
Several Floor plan options
EACH SQUARE = 10"
I like this one the best.
When you walk in the door the bed is facing you. With so many windows ~ there's still loads of light. The fireplace is refurbished and a focal point with the TV mounted above.
1. closets are 24" deep
2. you need at least another 24 " in front of the closet of workable space.
3. If there are doors on the closets that open outward ~ you need room for that too. Option is to have sliding doors.
BEDS CAN BE IN FRONT OF WINDOWS.
1. The closet would have to be shorter in length so there's room to move into the room and around the bed.
2. I'm not liking the BED right next to the door.
3. If the closet remains where it is and covers the fireplace you only have about 120" of closet or 10 ft. for the 2 of you.
Remember when I showed you on Pinterest a fake wall that hid your closet and the bed was housed there?
Problem is the door location... into the closet.
These aren't king beds.
Build your own inside









































Comments
Post a Comment