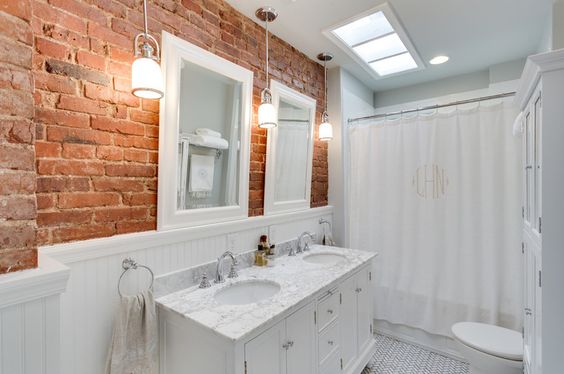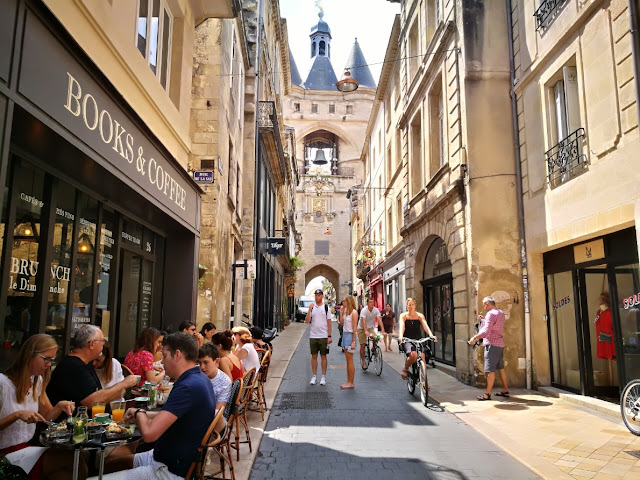~ ROW HOUSE 1st floor Continued.
My big worry! What holds up the stairway upstairs extension when taking down the center wall?
If we can remove the center wall ~ and the wall going into the kitchen ~
THEN WE CAN OPEN UP THE KITCHEN & EXPAND.
SO LET'S SAY ~ IT'S NOT A PROBLEM, YET!
A current problem in the kitchen ~ the outside door that takes up too much room.
If we are able to get HEAT into the outside space addition ~ relocate the door to that area ~ and leave the opening to the kitchen as a pass thru.
There is also enough room to make that a 'MUD' room from the outside. Somewhere to hang coats on a hook and drop your keys.
AREA: about 7.5 feet long x 5.5 feet wide (once the walls are constructed).
CURRENT
Move the sink to the other side and expand the stove wall. The fridge stays were it is and even the bump out can stay.
Now, the kitchen can be worked on all 3 sides ~ but only if the walls can be removed from the dining room and hallway. Now you can see where we have a support problem of the stairway.
Next, extend the wall where I have located the sink about 4 feet. This way you can house a counter and the entire sink, DW, garbage pull out and bar.
Kitchen island. After looking at the current kitchen photo - there's not a lot of room left for an island.
Kitchen width dimensions:
14 feet wide - less 2 feet for right counter area -less 2 feet left side counter area = 10 feet.
You have remaining about 9.5 feet of walking area.
----------
42 - 48" is the comfortable passing area.
36" is a workable walking area.
The human body only needs 18" of walking area when tight (but not in a kitchen).
----------
You might have enough space for a 2 foot island like this:
KITCHEN HOOD
You need a ductless range hood which consists of a fan (or a blower, motor) with a charcoal filter that sucks up grease particles, heat, smells, and smoke, filters it, and then recirculates it back into the kitchen.
I would love a microwave drawer so it's not located above the stove, however they're at least $900.
This looks means you have to be minimal and clean but it will open up the space.
Bowling Alley Pallet could be used as a counter at pass thru.
POWDER ROOM ADDITION
Extending that wall for the sink area ~ creates a little cubby hole entrance to the new powder room.
Powder room is only 5.5' x 5.5'. You need 24" in front of a toilet.
Find small fixtures.
I have the new kitchen wall extension 6 feet from the outside DR wall (inside the bookcase). Not sure of all my guess work.
Then it's 4 feet out - not sure where that hits with the fireplace.
Instead of having a formal dining room - switch your furniture around and place a table behind the sofa.
There's not enough room between the windows for a large screen TV and you don't want to block your light.
Located the seating area (LR) in the center. There is room for a large cabinet and a wall mounted TV in between the the 2 fireplaces. (I do remember there is a window that we want to expose there.) So this may become off center ~ but that window will not create light because it's in the side alley.
If the TV is a wall mount pivot ~ it can also be seen from the kitchen and the dining room.
Create a kitchen pass thru
Again, I'm not sure of all my measurements ~ a lot of this is guess work and memory.
Measure how much of the stairway needs to be supported.
Does it line up with the kitchen counter extension?
Problem I'm still seeing ~ it's not a mere 3 feet ~ it's closer to 6 to 7 feet.
I wouldn't add recess lighting to the living room. One, the expense and two the labor involved to wire it up. The room is not that large when finished.
Just keep the color light and add a unique light fixture ~ and plenty of lamps.
For the kitchen ~ replace the current fixtures with LCD kits. I replaced 10 at Gulf Harbor ~ expensive at $60 each but it really made a difference.
What if you didn't take the ENTIRE center wall down?
Then the stairway is supported.
This photo just made me think again about the kitchen.
WHAT IS THE CEILING HEIGHT in the kitchen? If we remove the wall between the DR and kitchen ~ the ceilings have to be at the same height!!!! Or you need bulkheads to hide the transitions.
Where is the outside wall located on the picture below?
THE WALL ISN'T STRAIGHT!
That opening would have to stop where the walls start to curve. How large an area would that become for an opening?
MORE
the last 4 photos all have a stone fireplace.
YOURS
The 2 squares on the bottom don't look original ~ looks like they raised it up in an ugly manner.
And of course, it needs a new floor surround ~ smaller hopefully but then that screws up the flooring.

















































Comments
Post a Comment