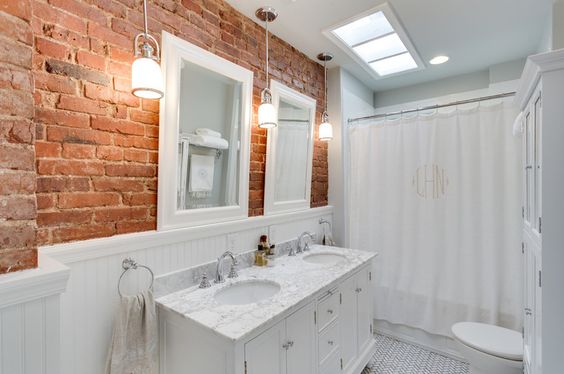~ Row House Continued in May
DEMO DAY
HAS STARTED
BEFORE
AFTER
I'm a little worried about that curve going up the stairway. If the wall comes down ~ how does it get supported.
BEFORE
AFTER
This side of the house is against another and the entire building is made of brick ~ so maybe exposing some of it in the entry. Can't even imagine the amount of work it will take to expose the entire wall going up the stairs.
This side of the house is against another and the entire building is made of brick ~ so maybe exposing some of it in the entry. Can't even imagine the amount of work it will take to expose the entire wall going up the stairs.
BEFORE
The living room is so cut up ~ there are 2 small windows, a radiator that needs to be removed, a doorway to the DR and another to the hallway and a bump out for the old fireplace that's hidden.
As is it's only 14' x 14'.
The living room is so cut up ~ there are 2 small windows, a radiator that needs to be removed, a doorway to the DR and another to the hallway and a bump out for the old fireplace that's hidden.
As is it's only 14' x 14'.
AFTER
Let's see what's above the drop down ceiling.
Let's see what's above the drop down ceiling.
There's about 22 inches more to the ceiling height when the old drop downs were removed.
The ceiling was actually ready to drop by itself. There was nothing holding it anymore.
This wall we are hoping to remove and need an engineer to find out how load bearing it is and what needs done to secure the upstairs.
BEFORE
Before I show you the AFTER - I have to tell you the story of these pocket doors.
Before demo day my son scoped inside the walls to see what was behind.
HE FOUND THIS!
There's a canister leaning on a shelf inside the wall.
Inside the canister is a scroll with the date Nov. 2, 1880.
Inside is a document for Patrick Mahoney from Ireland ~ dated Sept 24th, 1855 ~ he became a US citizen.
THE HOUSE WAS BUILT IN 1900 ~ (via the Pittsburgh Appraiser site) ~ 45 years later.
The outer scroll is dated 1880 ~ 25 years after the date on the citizenship.
I'm thinking Patrick Mahoney built the house.
























Comments
Post a Comment